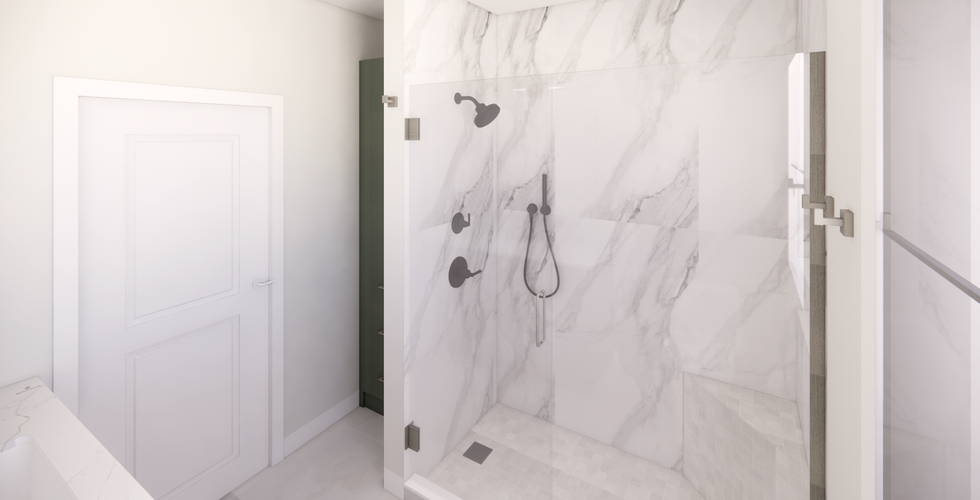SJI PROJECT TOUR - FROM SEPARATE TO SEAMLESS
- Sandra Chavez
- Nov 24, 2025
- 2 min read
Project Location: Northbrook, IL
Timeline: February 2025 -July 2025
When these clients reached out, they had one very relatable request: “We want to remodel our master bathroom and reconfigure the his-and-hers closets to maximize the space and make it more functional. Right now, the shape feels limiting, and we’d love your professional eye to help us use it better.”
Challenge accepted.
The Before
The primary bathroom and closets were originally two separate rooms. Each had potential, but neither was giving the clients the storage, flow, or experience they wanted.
The square footage was there. It simply wasn’t being used in a way that worked for them.
The Floor Plan Reimagined
Instead of trying to squeeze efficiency out of two small rooms, we combined them into one open, unified primary suite. That single change made all the difference.
The new layout allowed for:
Better traffic flow
A more spacious and balanced vanity wall
Organized closet system
A brighter, more welcoming environment
The space now feels significantly larger without adding a single inch of additional square footage.
The Mood Board & Design
The overall design leans into a soothing, organic palette with matte finishes, earthy tones, and soft sage hues. The goal was a space that feels calm, clean, and timeless without leaning into anything overly trendy. Refined black and brushed nickel accents add just the right amount of contrast to keep the space modern and fresh.
Large format tile played a major role as well. It reduces grout lines, keeps maintenance low, and supports the clean, minimal feel the clients were looking for.

Shown above: the mood board
Shown above: the 3D renderings
The Linen Tower That Kept Us On Our Toes
The custom linen tower was a labor of love.
It had to be built to the inch to fit into the existing niche, and when it arrived it did not quite meet our expectations in a few areas. We stepped in and coordinated with the manufacturer to make the needed adjustments.
These things can happen in detailed construction, and that is where our role matters. There were a few stressful moments along the way, but we handled the communication, kept the process moving, and made sure the final result met the standards we expect on every project.
The Final Outcome
What started as two separate rooms is now a cohesive, thoughtfully designed primary suite that supports real life. The clients gained:
• Smarter storage
• Better function and flow
• A layout that feels intentional and easy to live in
• A bathroom that now reflects the calm, elevated environment they envisioned
Ready for a space that actually supports the way you live? Let’s talk!
Photo credits: yandbinteriorsphotography
Styling credit: https://www.brittanysartin.com/
















































