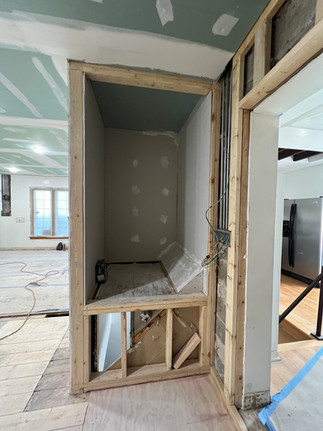PROJECT TOUR - MID-CENTURY MODERN OASIS
- Sandra Chavez
- Apr 17, 2024
- 3 min read
Updated: Aug 22, 2024
Project Location: Rogers Park, Illinois
Timeline: May 2023 - November 2023
As soon as I entered my client's home, I realized I was about to engage in a significant makeover. The house boasted some stunning characteristics that I intended to retain and incorporate into the new design (aka the gorgeous arches they had). The house had a sentimental value for my clients as it had witnessed multiple generations. It served as a home for many years, but it was now time to update.
First, let's go over some details:
The primary areas requiring assistance were the kitchen, dining area, and living room. The main emphasis was on the kitchen, which lacked functionality, storage, and cooking space.
THE MOOD BOARD & DESIGN:
Let's review the mood board. Glancing around, I instantly detected mid-century modern influences, their evident love for art, and a knack for seamlessly integrating plants into the setting. As we discussed their preferences for the renovation, they expressed a liking for two-tone cabinets (especially in off-white and olive green), accents of brass, intriguing sculptural elements, and clean lines.

Shown above: the mood board
Shown above: the 3D renderings

Shown above: the overall floor plan
CHALLENGES:
Revamping the kitchen was a time-consuming task as it necessitated a complete gut. We stripped everything down to the bare bones and began fresh. Our initial step involved dismantling the full-height wall that divided the kitchen from the living room. Our clients expressed a desire for an open-concept space and specifically requested an island with a cooktop.

The kitchen floor before we stepped in
The final plan:
We opted for an open modular kitchen layout. We relocated the fridge to the original stove position, maintained the sink beneath the window, provided a compact appliance garage, and installed a cabinet combining the oven and microwave. The large block adjacent to the fridge, seemingly out of place, was actually an existing built-in storage unit (photo is shown down below). Due to its connection to the basement stairs, we were unable to remove or fully remodel it. Therefore, we repurposed it into pantry storage.

THE BUILT-IN STORAGE PANTRY
During the design phase, our goal was to create shelves that were effortlessly accessible and convenient to use and reach. We aimed to avoid excessive depth that might cause items to become lost, which led us to implement the L-shape shelf design. The doors were tailor-made to match the opening and were painted the same color as the upper cabinets.
Shown above: the pantry storage in 3D
The process it took us (I realized I never got an after pic!)
THE RESULTS
We're incredibly proud of the final result and how we transformed our client's vision into reality. Take a look at the after photos!
THE ENTRY
Initially, the TV was situated on this wall, prompting us to seek a new function for it. Given our clients' small, compact entry closet, we chose to offer them ample storage while making a bold statement of course. The wood slat walls perfectly embodied the mid-century modern style we aimed for. What made it even more delightful was their dual functionality: serving as both a practical spot for hooks and a mirror, enhancing the space with an elegant touch.
LIVING ROOM
If you recall from the initial floor plan, there was a door to the right of the fireplace. During the construction phase, we made the decision to close it and extend the shelves across. This door previously led to a lesser-used separate room, which was also accessible through the kitchen. In that room, our modifications were minimal. We incorporated their existing sofa, lounge chair, and accessories, while selecting a new rug and coffee table. Their accessories were a perfect touch for the built-in shelves.
THE KITCHEN
The kitchen underwent such a striking change! By removing the wall between the living room and kitchen, we created an ideal area for our clients to gather as a family and prepare elaborate meals. Our choice of modern slab cabinets, contrasting tones, sophisticated quartz countertops, and a 3D linear backsplash truly elevated the space.
KITCHEN NOOK
Our clients had expressed a strong desire for a nook area, so we custom-built the benches and crafted matching cushions to complement them. To complete the look, we added an extendable walnut table, a striking sculptural light fixture, and colorful throw pillows.
SUMMARY:
Overall, this project was an absolute delight to be a part of, and I can't conclude this blog without expressing our immense gratitude to our AMAZING clients for their patience and trust in allowing us to execute our work.
-SJI
Photo credits: yandbinteriorsphotography


















































































