PROJECT TOUR - TRANSFORMING A HOME INTO A DREAM RETREAT
- Sandra Chavez

- Dec 23, 2024
- 3 min read
Project Location: Bensenville, Illinois
Timeline: February 2024 - August 2024
There’s something incredibly rewarding about working with returning clients. Each project deepens the connection, and for a time, you become part of their story. I first met these clients in 2023 when they brought us on to design a new-build investment property. Fast forward to early 2024, they reached out again—this time to help transform their personal home.
The design process for their home unfolded in stages. We started with their basement, creating a functional and inviting space, and later moved on to designing their moody and elegant primary bedroom.
Let's start with the details of the basement transformation.
The Basement Transformation
When I first saw their basement, it was a multi-purpose space, doubling as a home office and workout area. While it had served them well, it had become cluttered, and the office area lacked inspiration and functional flow.
THE MOOD BOARD:
The wife envisioned a workspace that felt minimalist and inspiring—a clean desk with simple décor to boost productivity. Meanwhile, the husband wanted a polished backdrop for his Zoom calls. Together, they wanted the basement to feel organic, natural, and welcoming.

Shown above: the mood board
THE DESIGN:
We divided the basement into three distinct zones:
The office area stayed in its original spot but received a fresh, motivating update.
The former gym space was transformed into a cozy lounge.
Two essential workout machines were incorporated near the office area to maintain the fitness functionality.

Shown above: the basement floor plan
The existing half-height wall separating the gym and office was extended to full height. This created a clear division between spaces and gave the husband the professional Zoom backdrop he needed. The addition of LED lighting under the shelves added a warm, inviting ambiance—easily my favorite feature of the design!
Shown above: the 3D renderings
CREATIVE SOLUTIONS:
One unique request from the clients was to incorporate recessed cabinetry into the wall. This clever solution provided hidden storage without taking up valuable floor space, allowing the design to stay minimalist while keeping the toys, knickknacks, and other items neatly tucked away.
Shown above: custom recessed storage cabinet
BASEMENT RESULTS:
This basement truly achieved the goal of being an efficient space where my clients can work quietly while feeling motivated. We couldn’t be happier with the results!
The Primary Bedroom: A Hotel-Style Retreat
Now that you’ve seen the basement transformation, let’s move on to the final—and perhaps most exciting—part: the primary bedroom.
This project involved adding an extension to their home to create a spacious, luxurious suite. With a growing family, their existing primary bedroom was reimagined as a room for their daughters. For their new bedroom, they dreamed of a hotel-inspired haven—an escape from the chaos of everyday life.
THE MOOD BOARD:
Unlike the basement, the bedroom called for a completely different vibe. While the wife wanted to keep the overall style cohesive, she envisioned a more dramatic, moody aesthetic here. Inspired by their love of luxurious hotels, the design was focused on creating a serene yet sophisticated retreat.
A little spoiler alert, the kitchen was planned to be done during this phase but that is put on hold until a later date. Will keep you posted on that transformation!

Shown above: the mood board
THE DESIGN:
With ample space to work with, we included a private lounge area within the bedroom, adding to its hotel-like charm.
The walls were painted in a rich, moody color—dark enough to create an intimate atmosphere, yet soft enough to maintain an earthy feel.
Oakwood tones brought warmth to the space, balanced beautifully by touches of brass for an elevated look.
We added accent wall paneling to enhance the luxurious, boutique-hotel vibe.
Rich textiles and thoughtfully chosen furniture completed the design, ensuring every detail felt intentional.

Shown above: the bedroom floor plan
Shown above: 3D renderings
PRIMARY BEDROOM RESULTS:
When I say we’re obsessed with this bedroom, I truly mean it! But the best part was hearing how peaceful and rejuvenated our clients feel every time they step inside. This design transforms everyday living into a luxurious retreat, with bold yet balanced contrasts and an ambiance that perfectly captures the essence of a boutique hotel.
SUMMARY:
Working on these spaces was an absolute joy. Seeing our clients’ home evolve into something that reflects their lifestyle and aspirations has been an incredible experience. Stay tuned for their next phase—because yes, there’s more to come!
-SJI
Photo credits: yandbinteriorsphotography


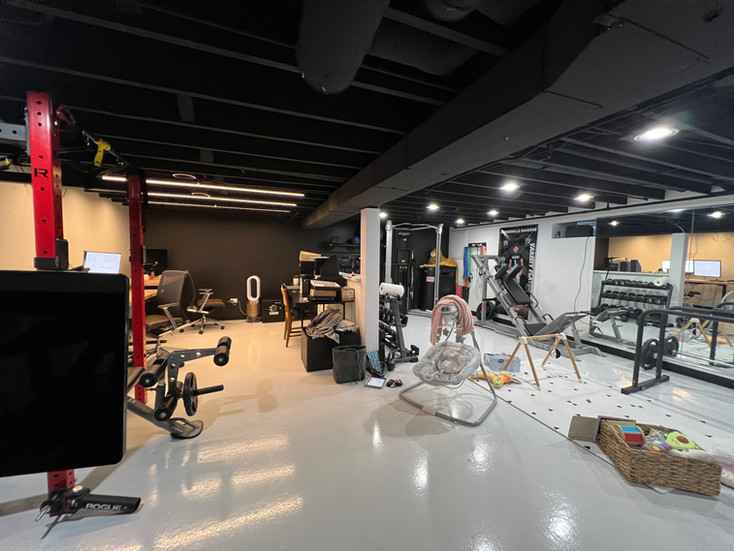











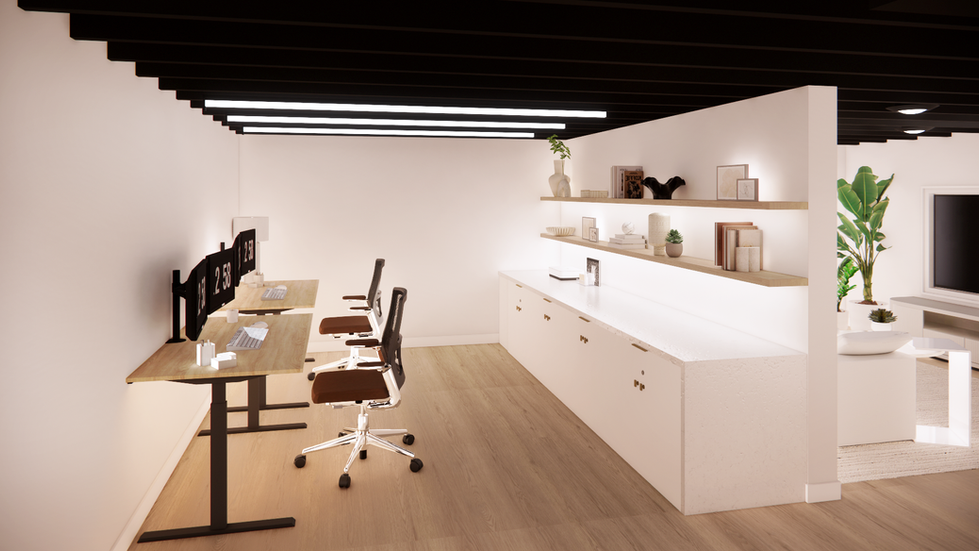









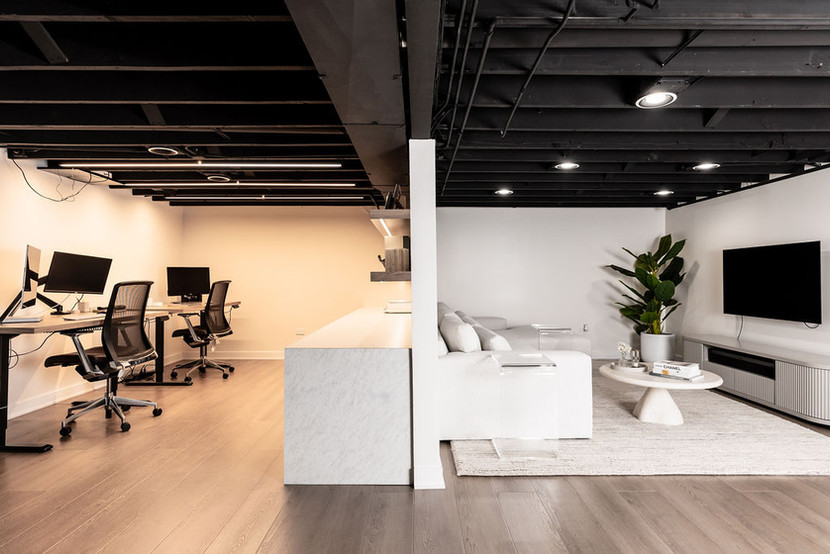






















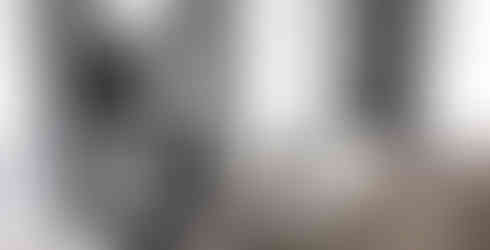
























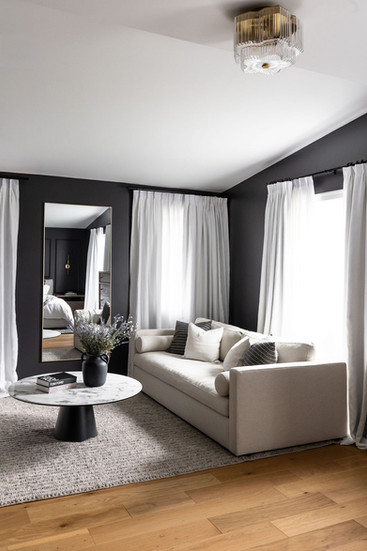


Comments